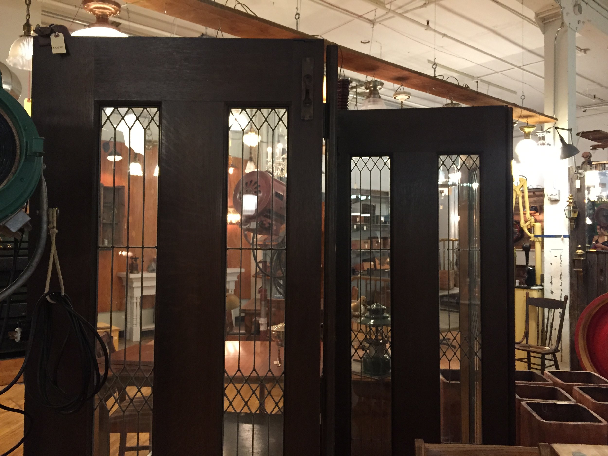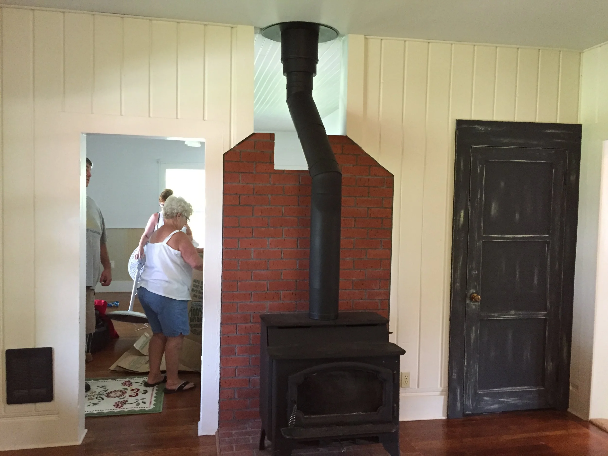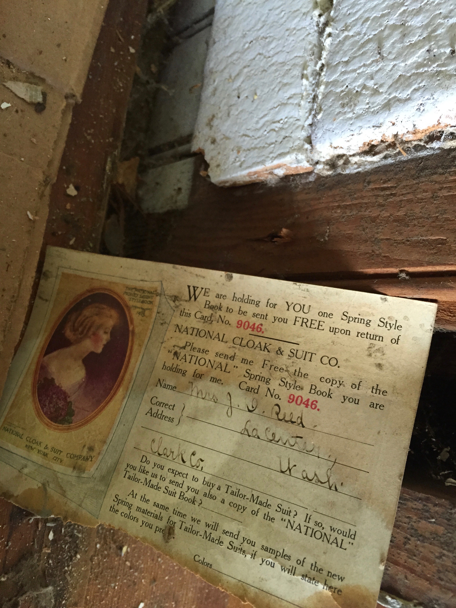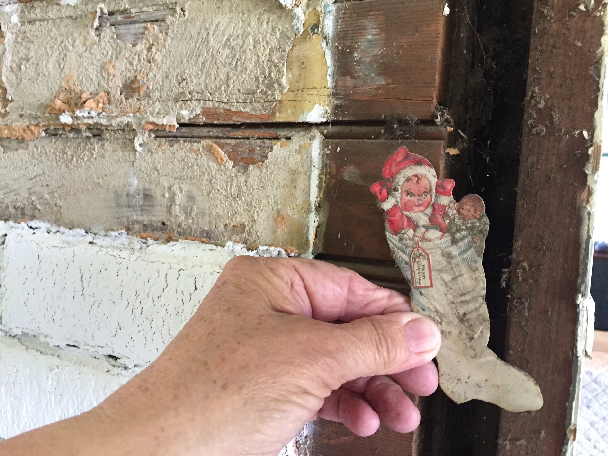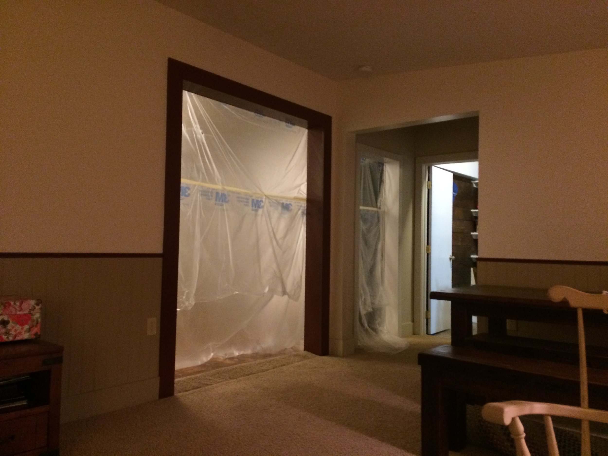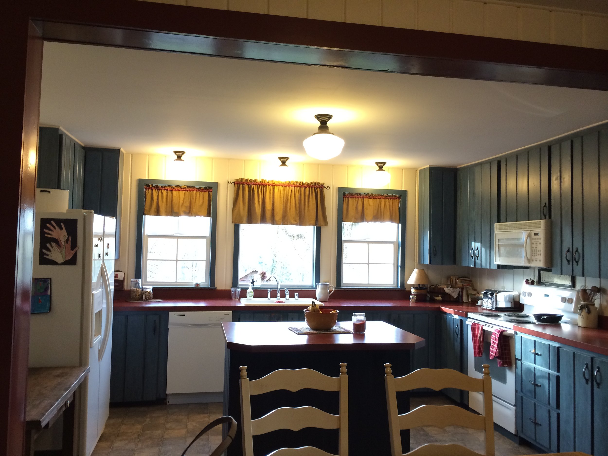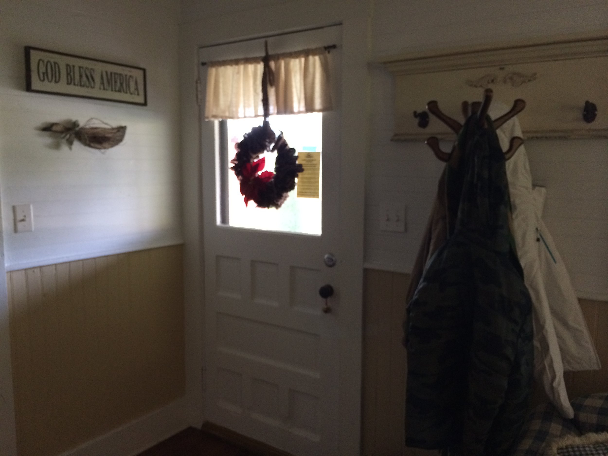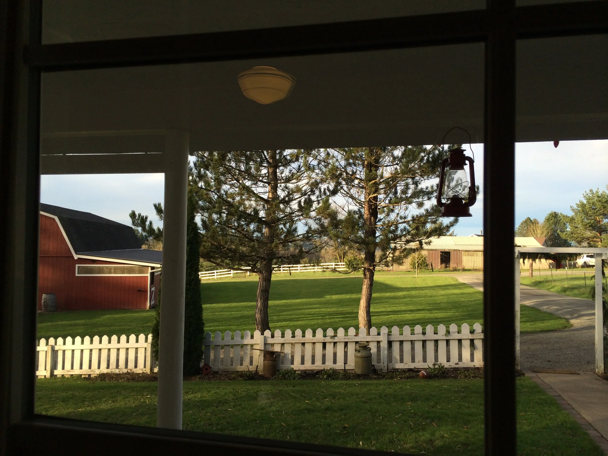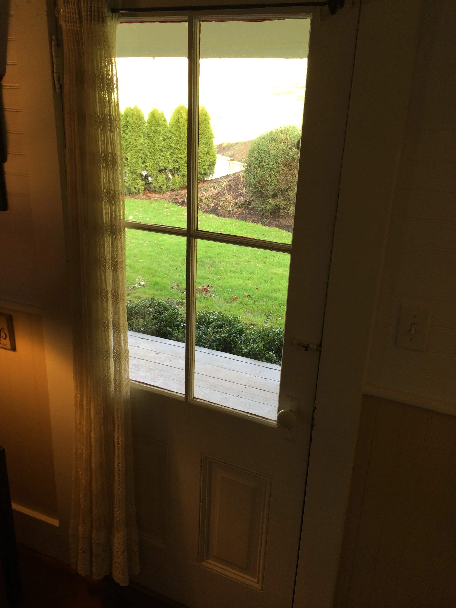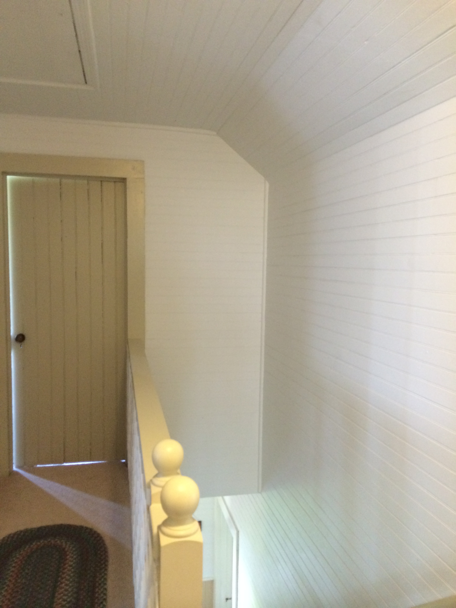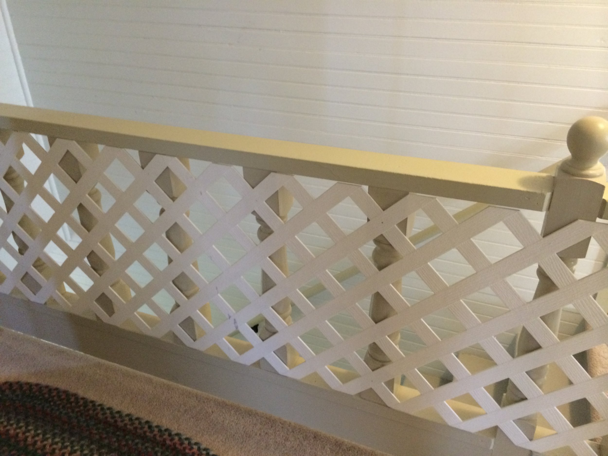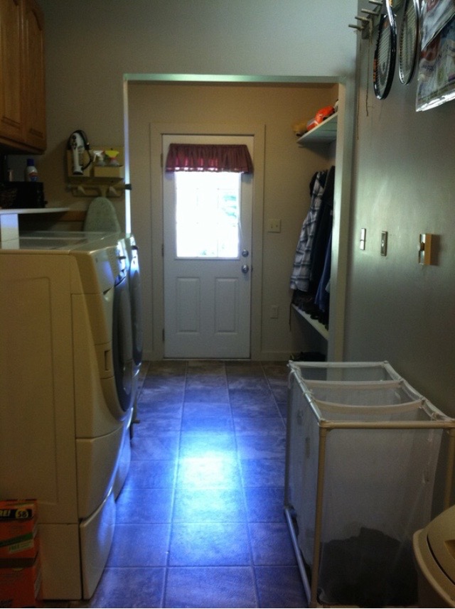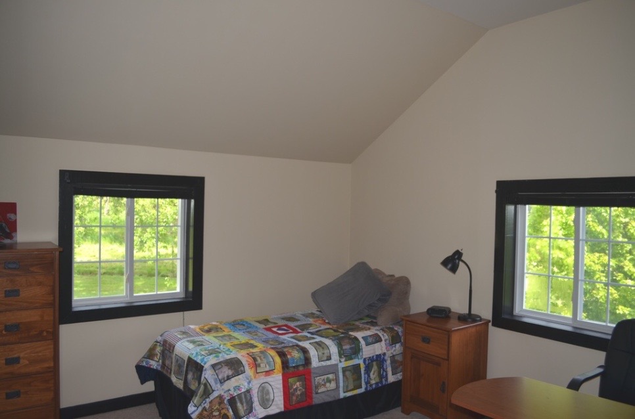It's been over a month since I've posted anything...Last post I wrote about the farmhouse reno/baby brewing beginnings and left us in a house full of dust and inspiration. So...First thing's first with this reno getting into full swing first week of June:
#DEMODAY - more like #DEMOWEEKS or even #DEMOMONTHS
1. We knock down the wall between the "parlor"/"entry room. (See previous May 2015 blogpost).
2. Next up: Remove the strange "T-shaped" wall between the dining room & the living room/downstairs bathroom entry/mudroom & pantry entrance. Also: remove country blue door to the water tank & reconfigure the original woodwork into this space from the T-shaped wall + dining room/parlor room wall demo scrap. We had to bolster this area while doing so since this was a support beam. Added in new support beam and enclosed it in scrap shiplap from other areas we altered. The intent here is to create some symbiosis between rooms. Open up the downstairs for better flow. We envisioned a space to be welcoming and family oriented. It would turn out that having the capability of having eyes on a wild toddler would be priceless.
3. Wood, wood, and more wood scrapped onto the porch. Basically all of the walls in the dining room were covered in pine boards, which hid original woodwork. We wanted to uncover these true beauties to match the parlor room's original tongue & groove cladding, dating back to early 1900s.
Throughout the reno process, weekends were spent hunting for antiques to incorporate into the house. Frank and I were so lucky to find a house with so many doors to replace because we seriously can't get enough unique doors in our life. It is a problem that will probably haunt us. Searched high and low...and found what I was looking for! A monster door with privacy glass for our laundry room. A barn door for our downstairs office/future playroom. This blue & green barn door below was an 1800s carriage house door from the Niagara Falls area (it still had the poster on the door for the "West Shore Railroad!"). These doors were found all over the area at salvage yards and hardware stores. It takes a lot of patience and an idea of what you're looking for. Both of these were buried treasures. We also found the rolling chalkboard of my dreams that someone else had already had a hold on...more on that later (persistence and vision paid off). This month was a dream. Sifting through old salvaged brass door knobs and stacks of forgotten doors with thick glass and sturdy wood was dreamy for us.
4. Last week of the month and we are getting into another big demo section:
Knocking down the pantry wall that abutted the downstairs bedroom and mudroom and tearing through the closet in the bedroom to create the hall we mapped out in our mind to create a connection between all the entries, manage the flow of people, open up lighting and establish a home for cozying up once inside. Removing this closet resulted in us not being able to categorize the bedroom as a bedroom for resale, but we didn't care. We were making it functional for our lives and what we thought was the most ideal design. The idea was to have an office here enclosed by a barn door, with a view of the hydrangeas and pear trees. You will see later on that the vintage "Career Services" door would eventually lead to the mudroom after we fixed it up.
So, half of one wall of the hallway had rustic, nail-ridden ship lap. We decided once we opened this hall up we'd start hunting for scrap shiplap to complete this wall in old shiplap. More on that later...As you can see, lots of electrical, plumbing and the like to take care of with all of this demo. Ending the month with further stacks of wood on the porch and tools strewn about. As crazy as it sounds, looking back, I really do miss this stage of the home reno process. We are project people, so it isn't too surprising that we enjoy what looks like torture to some people. The excitement of figuring out the design, sourcing unique products, repurposing long forgotten pieces, injecting character and the tangible change that unveils before your weary eyes is so worth it.













