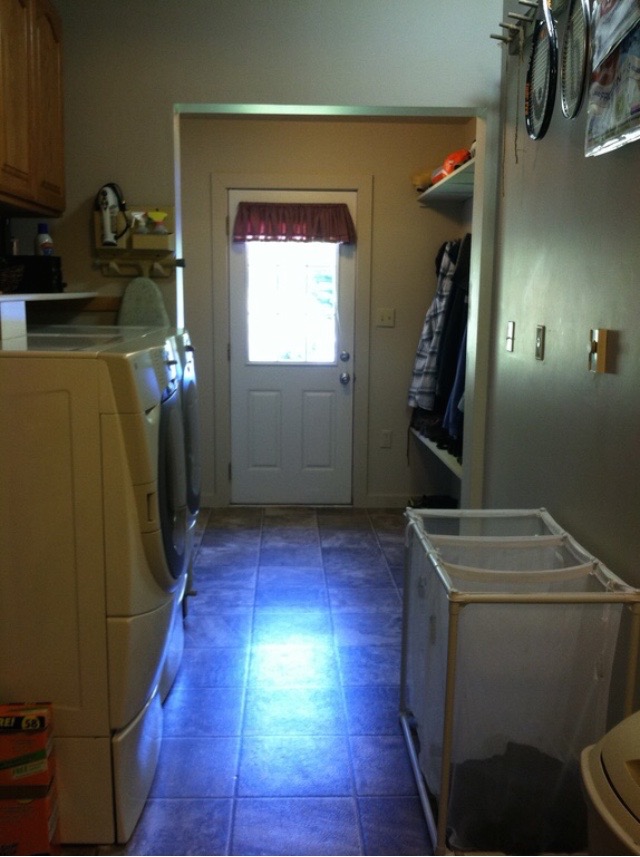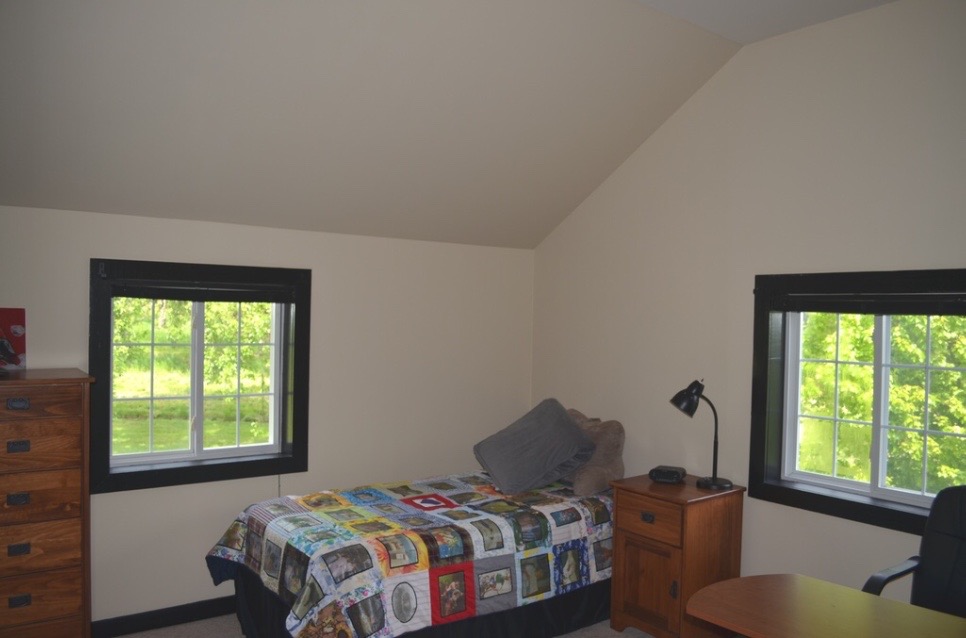In November 2014, we were living in a Victorian house in Sellwood (our favorite neighborhood in Portland) and decided to take the plunge to purchase our dream farmhouse with acreage outside of the city.
After spending a couple of years casually looking for a place in Portland that was just right for us, we finally got serious and put an offer on an (adorable!) historic fairytale tudor on Mississippi Avenue. Although our Living Room Realty agent (Brad is so talented and he just gets "it") went in and worked so hard for us, our offer was over the listing price and we were still outbid. Disheartened, we decided to reevaluate what we were trying to accomplish, what the next phase of our life would look like, and whether it was possible to live out a dream we originally envisioned further into the future - living in the country. As is typically the case with Frank and I, we instantly got to crafting out what we could do different and what the next adventure would be. Suddenly this dream seemed like we could turn it into a reality very soon.
Right away we found a place with 6.5 acres that had almost all the qualities we were looking for - a big, beautiful barn, a Victorian farmhouse, hidden character, lots of rooms, bathrooms, older trees, space to roam, beautiful views of the mountains, surrounded by forest, close to Portland, wraparound porch, original hardwoods, etc., etc. It needed some work to transform it into the modern white farmhouse we had in our heads, but we had this idea that between the two of us we could make that vision a reality.
Here was the listing (found on Zillow):
Any Anne of Green Gables fans out there? Yeah, well I was pretty much the books' #1 fan growing up as a Stephanie Tanner lookalike book nerd in the 1990s (See evidence here - dreamed up these Anne of Green Gables nails that Finger Bang Portland brought to life). When I was a girl all the way until high school when I wrote my AP English application essay, I found myself transported to the shores of Prince Edward Island, when I read and reread the series, watched and re-watched the television show. I would sit glued to the book and the T.V. at my babysitter's house before turning to my other loves, the Sound of Music movie and Little House on the Prairie. I spent a lot of time buried deep in the pages and screens portraying my red-haired heroine. So, you can imagine my first thought upon walking up to the house had me feeling like I had a straw hat, a tattered suitcase, a heart full of hope and my very own Gilbert Blythe by my side staring at our future Green Gables.
This was a for sale by owner and the owners planned on building down the road on an adjacent property (on their 5 acres - part of their original plot of land, which included what would be our land, around 18 acres). So, after a lot of back and forth and me telling the owners the story of my grandparents' farm and my great grandparents' farm with a white farmhouse, they sold the place to Frank and I! There may have also been some Lauretta Jeans Pie involved during these discussions over their kitchen table that may have sealed the deal.
We had our very own homestead to grow on.
Frank carrying me over the threshold of the Horvat Homestead!
This is what the entire property looked like when we purchased it:
Exterior of the house:


























The Barn:
Horse stalls, shop, loft, apartment, office, etc.







Interior - Downstairs:
Living room + sitting/entry room
When we bought the house, the original front door (maroon on the outside) was on the other side of the wood stove wall (opposite piano wall and to the left of the blue plaid couches). I don't have a good shot of the front door from the inside, but later on in a more detailed post I will try to showcase the change and how it was originally laid out. The other original front door can be seen with 4 window panes behind the piano. The woodstove and the "wall" of fake brick and the partition divide what was the dining room and second sitting/entry piano room. The blue door you see in the dining room didn't lead to anywhere...except the hot water tank. The living room was a later addition to the house (most likely 1980s?) and carpeted with a beautiful view of the willows and the backyard/goat shack.





Kitchen + pantry/mudroom + bedroom (only one downstairs) + bathroom (only one downstairs)








Interior - Upstairs:
Master bedroom + master bathroom
The balcony you see here was taken down by the previous owners before we moved in (along with the french doors to the balcony).




Upstairs bedrooms + guest bathroom






So those are the only before pictures I can find for now...next up I will begin showcasing the before, progress, and after for each section of the house to show how big of a transformation we undertook.




