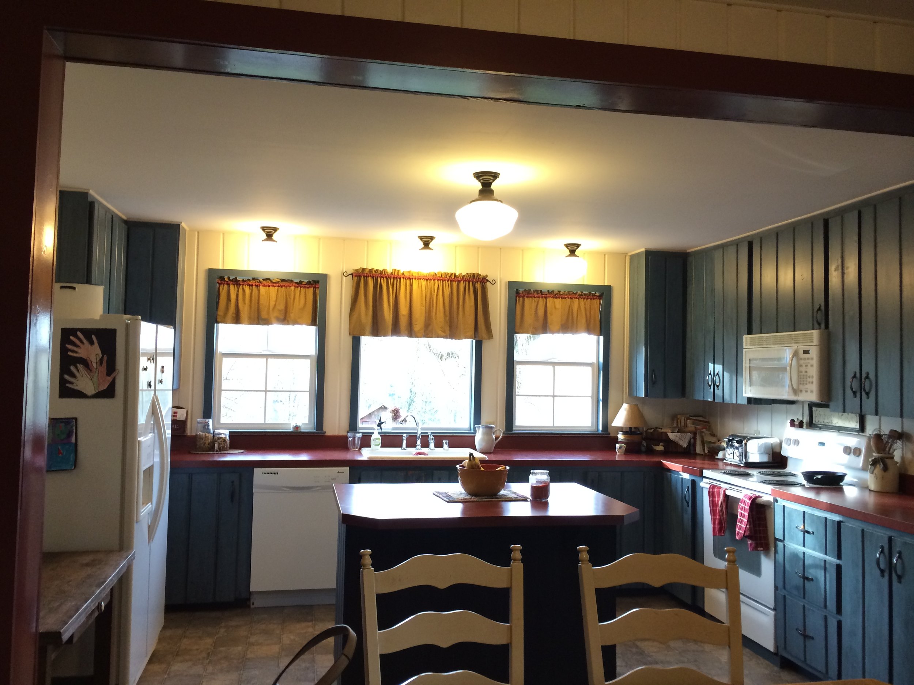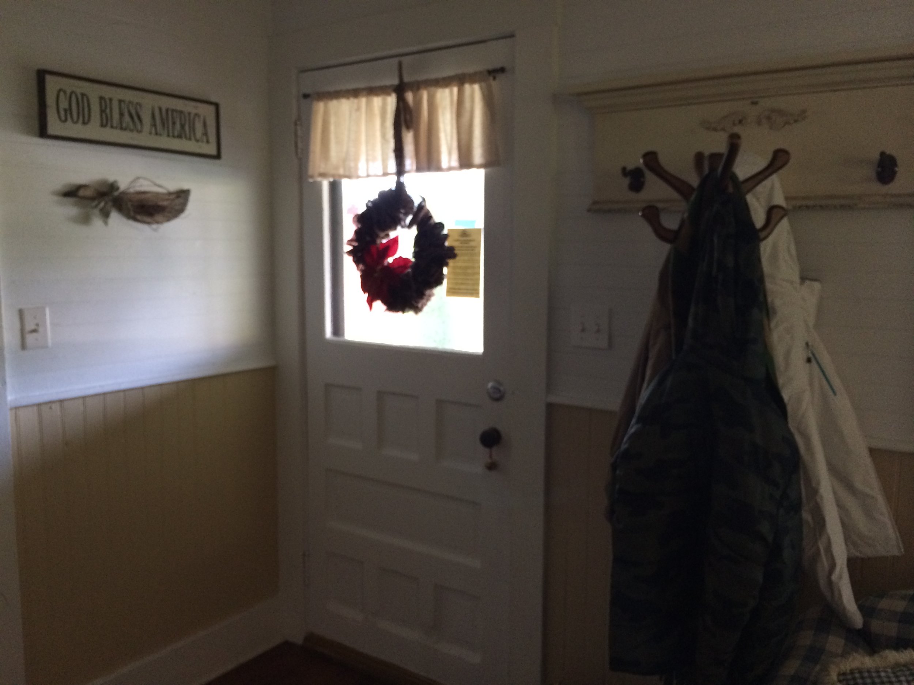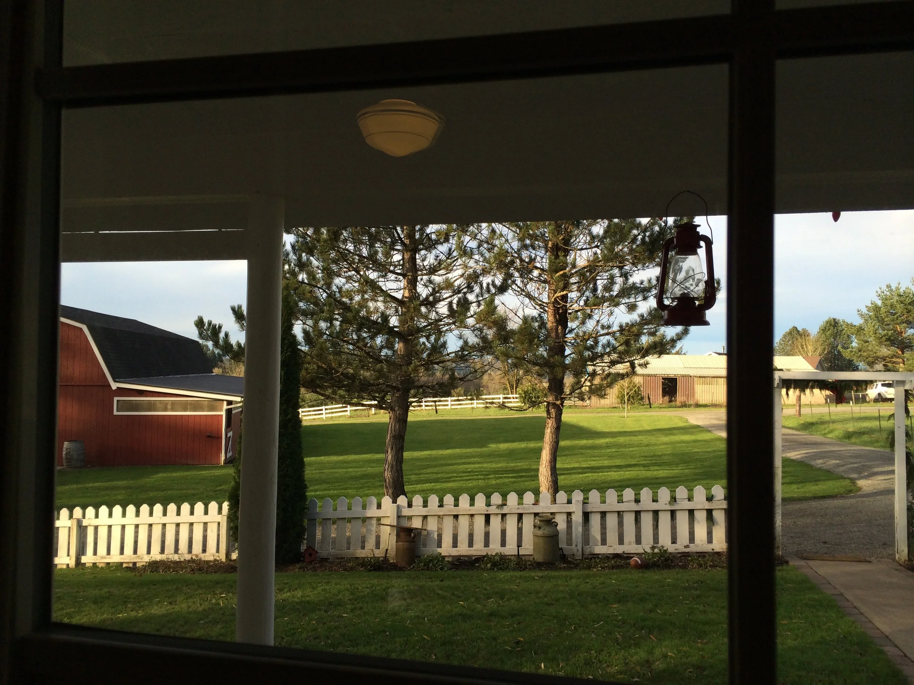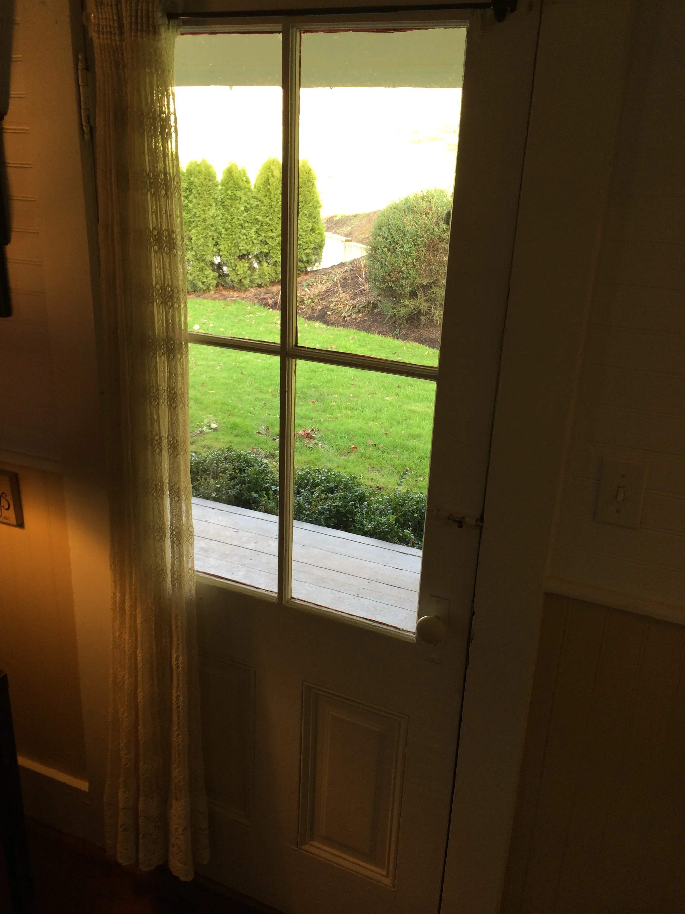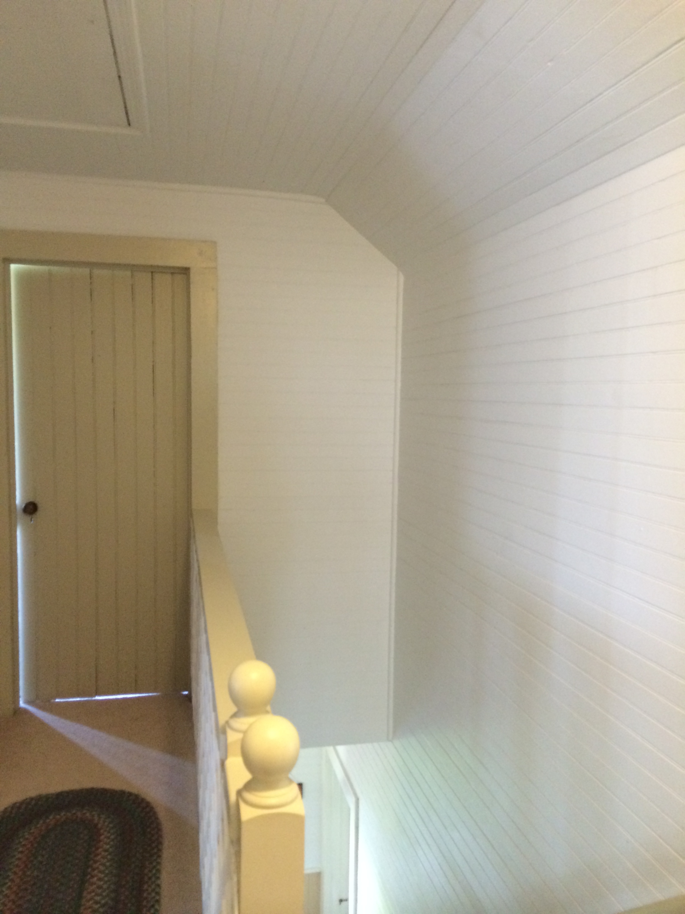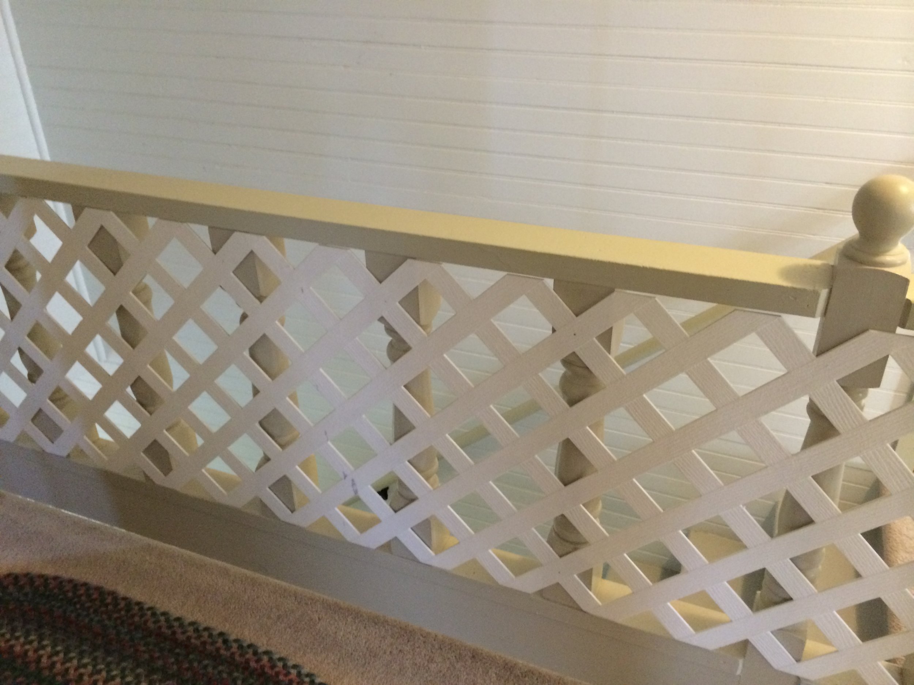So...I've been a little busy. New job + lots of travel + lots more new adventures I will be able to share soon. I wish I could write all the time and be better at kindling relationships that are spread so far geographically. Alas, life always has a way of taking over all your thoughts, aspirations, and expectations.
I was excited to uncover a lot more before pictures after I already shared the June 6th Horvat Homestead blogpost. The photos were taken during our first showing in December with our agent Lori Tydeman.
This first meeting at Dave & Sandy's kitchen table included pie as the main character and it would become a trend that I made sure to perpetuate. I have a thing with trying to make any occasion an occasion for pie. We put an offer on the house that same night. It wasn't all smooth sailing from there, but we eventually nestled in.
A Wintry Scene & Fate
When I first saw this calendar painting hanging in Sandy's dining room below - I knew it was meant to be. I had this EXACT same print I had kept with me from forever ago as the idea of my dream homestead. In my mind there was a glimmer of hope and possibility that one day this home we were perusing could look like this picturesque scene. I will still keep searching for this homestead forever in my dreams, but I would come very close to feeling all the feelings this scene emotes at Foxglove Hollow - pictures will come in future posts....Winter of 2016-2017. I have to say this post alone makes me so happy in a strange way to be writing this retroactively because it shows all of the vivid, accidental, and perfect connections that life often affords. Nothing is ever linear. But everything is so interdependent and calming when you realize much is out of your control, but that which is in your control can help guide that which is not. So convoluted, but writing in stream of consciousness mode without editorial in an effort to complete something, if anything that I have stored up in that mind of mine.
Kitchen & Dining Room
The kitchen was blue. Very blue. And maroon. It had a smell of deeply permeated meat stinks on one side where 10 years of meat stewing took place. But the layout to me was ideal. The view spectacular. This would become our most important room. Lucky charms birthday cakes, homemade pasta, copious breakfasts, tacos for years, and overflowing coffee cups were just an iota of what has emerged out of this kitchen. We also moved the steamy meat stinks process away from the cupboards.
Entry room (or as I call it - the "Parlor") (or as Frank called it - the "Whiskey Library")
The original front door # 1 you see with the lace curtains (photo 1) and there is the front door # 2 (photo 4) with the Christmas wreath hanging. In photo 3 you can see the connection to the dining room separated by a superficial brick-covered wall that houses the wood stove. Photo 6 & 7 show the view of the front lawn and barn from the front door # 2. Photo 8 shows the entry from door # 1, which led directly to the staircase to the second floor, as well as what was formerly the only bedroom on the main floor.
Living Room
Frank surveying the house as surveyors at heart often do. Contemplating at this point if we would dive into this project of a house. Wondering if this would be the home where we'd finally establish roots. Since he was 27 (he's 31 in this picture) he has wanted to buy a house with me and start a family. Four years later I was finally ready. It finally felt right. Home has always been an elusive concept to me. More on that later.
This entryway through the wall between the dining room and the living room faces out to the backyard and then on the other side you get a view of the mighty Willow tree. Looking back at these pictures of all the previous owners' decorations in the holiday season of 2014 brings me back to our first Christmas we hosted here in 2016 and the Christmas of 2015, when the power was out and I was just a few weeks from giving birth to Auden. If you were to look out the willow window now, beyond the willow, you'd see two houses that weren't there before. Dave & Sandy's eventual home that they built on 5 acres and Connie and Jack Love's house down to the right, which would soon house our cow buddies - Rosie, Matilda, Maynard, and of course Muddy.
Pantry/Mudroom
This pantry would not live a very long life after we moved in. The entry to the mudroom and the mudroom as a whole would also be transformed...as it stood when we moved in - you entered into the pantry/mudroom area via the living room, with the downstairs bathroom entrance also right by the mudroom entrance (facing the dining room). The original tongue in groove/small shiplap wood ceilings were bare here and a smaller wall strangely separated parts of the mudroom.
Downstairs Bathroom
This is the bathroom on the main floor that you accessed via a door that opened out right into the dining room area. Exactly where you want all the poop smells to disseminate, right? One of three bathrooms in the entire house (+ 2 in the barn).
Downstairs Bedoom (the only one)
This was the sole bedroom on the main floor. So, this is the room door you saw when you first walked in the front door # 1 (the one that leads to the staircase) to the left. This room was situated on the other side of the pantry/mudroom. For the first couple months of living here when Matt, the neighbor boy (former resident of this house), would always stop by and ask if he could see "his room," which would become my office....and eventually Auden's playroom.
Staircase
Heading upstairs from the front door # 1, the stairs were pretty rough and the railing super unsteady. The entire upstairs is carpeted, the upstairs railing in no way up to code/current safety specs and not the best construction. Note the doors to all the rooms. These would all be replaced in our true schoolhouse fashion. The wooden doors were very heavy and looked to be constructed by one of the previous homeowners. Old door handles that did not work.
Upstairs - Guest Room
Heading up the stairs, to the immediate left is an entrance to the guest room (far left) and what would become Auden's nursery (to the right). The rest of the pictures below are photos of what the guest room looked like when we first viewed the house. The view out the windows of the driveway and the backyard/goat shack.

Auden's Room
This tiny little stunner would eventually turn into little Auden's nursery. The hexagonal window prettiness factor, a wall of diagonal, rustic shiplap, and the view of what would become termed "Auden's Tree." In an earlier shot, under the guest room header, you can see the schoolhouse light that was originally in his room. We eventually replaced that with an antique copper schoolhouse light set we found at an antique store and moved the older light downstairs into his playroom.
Master Bedroom & Bathroom
From the hallway entrance to the master bedroom, in all its carpeted and cornflower blue glory!
Guest Bathroom
The "White Room"
Originally, I had envisioned this room being the nursery. After all, it began my "sewing room," otherwise known as the room I stored my sewing machine, an 1800s spinning wheel passed onto me from my ancestors in Iceland, alongside all hopes and dreams of ever learning how to sew, pioneer skill acquisition, piles of dust-covered fabric, and the time it takes to get shit done. Bonus - this room has a view of our mini pear orchard!
Exterior
The back of the house (note the mudroom door - which will change!), the shed that houses the water pump for irrigation system and the garbage, and Frank perusing our field and woods behind the house properly outfitted in a field jacket with Sandy & Dave's late dog, Donald.

